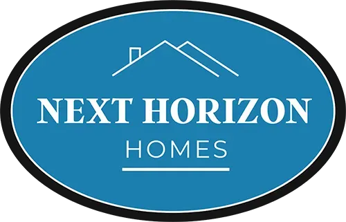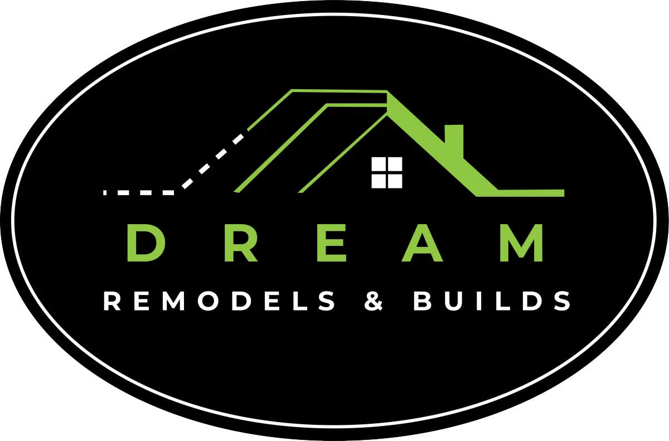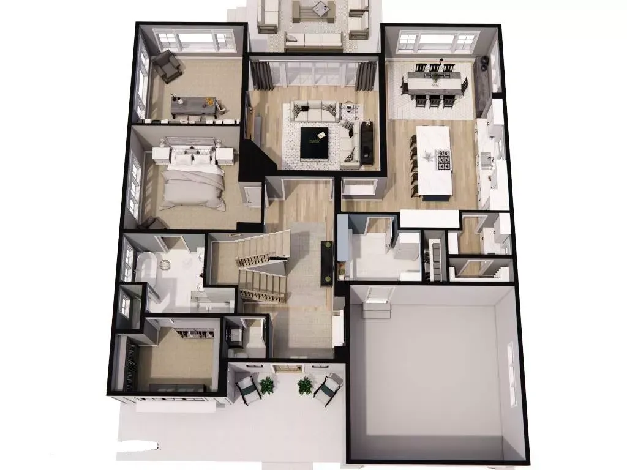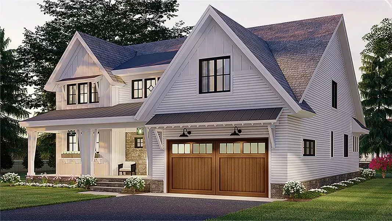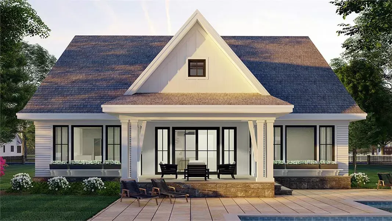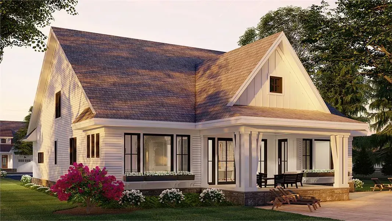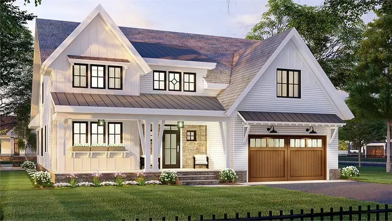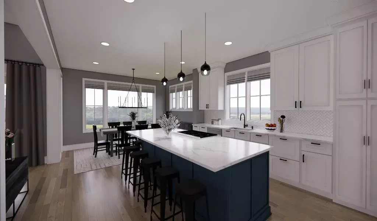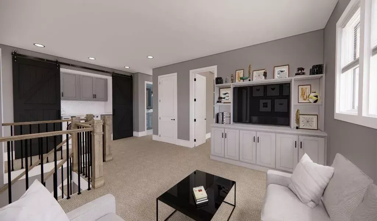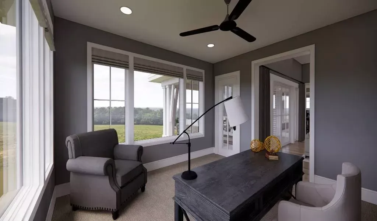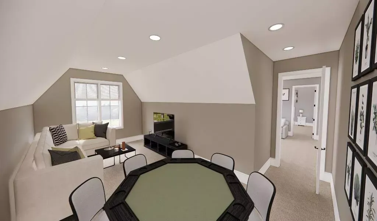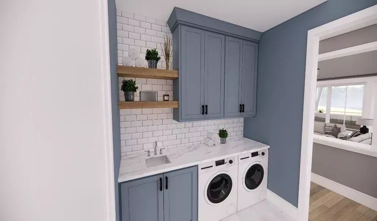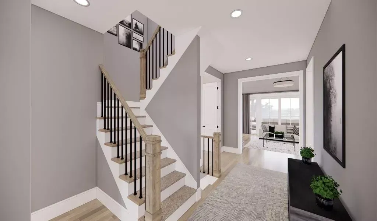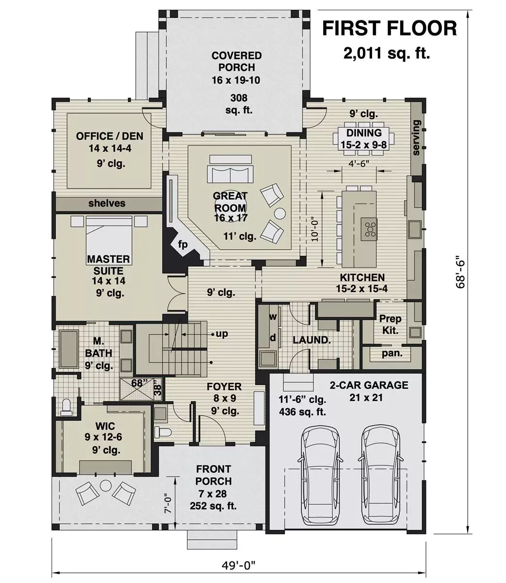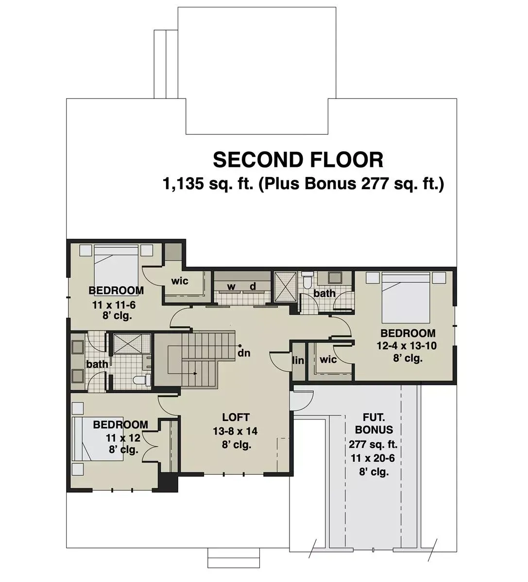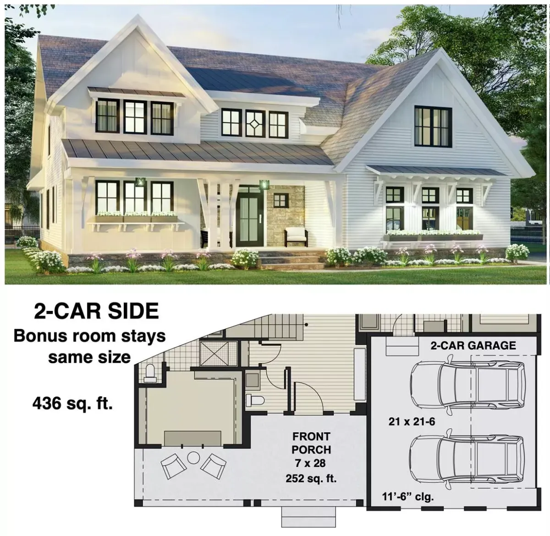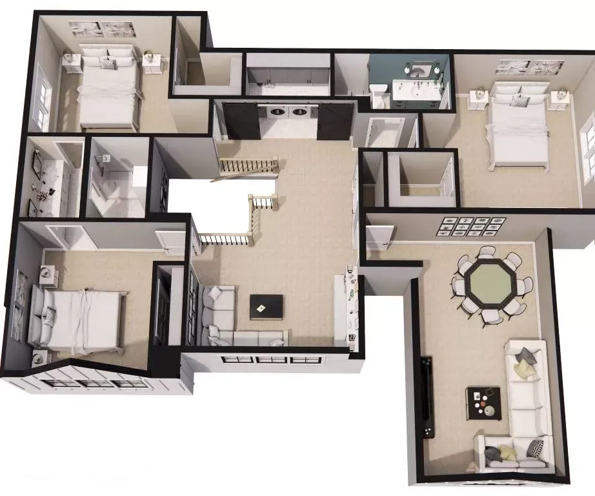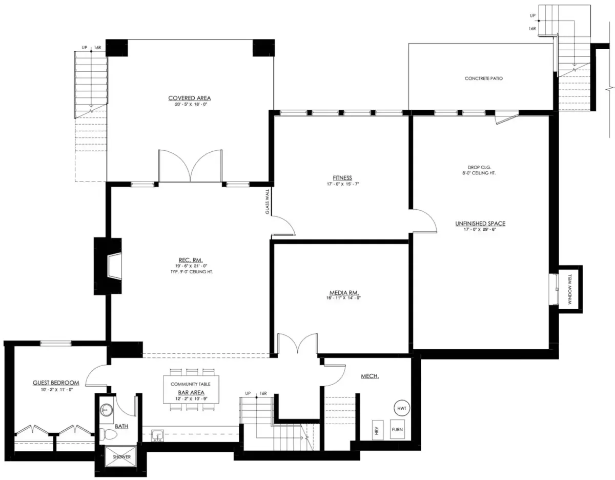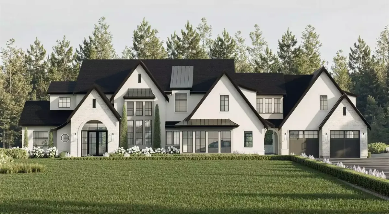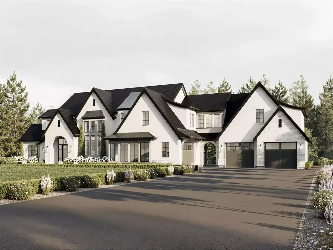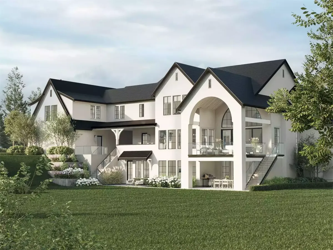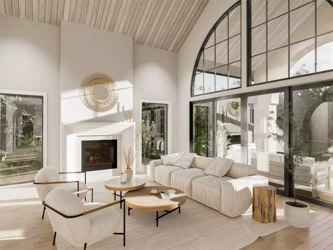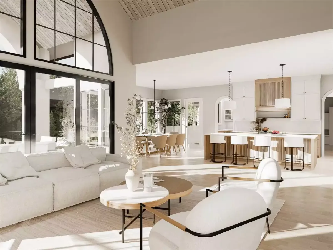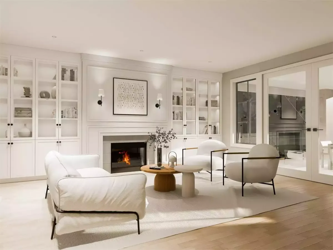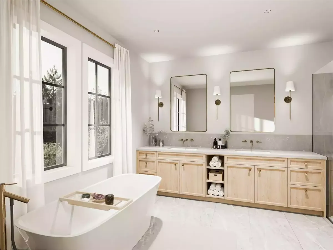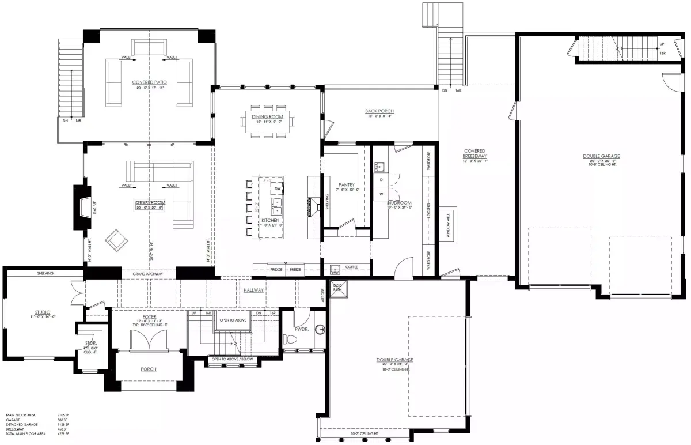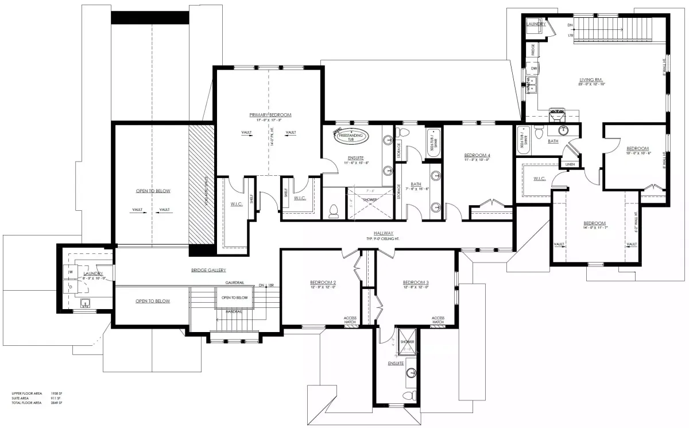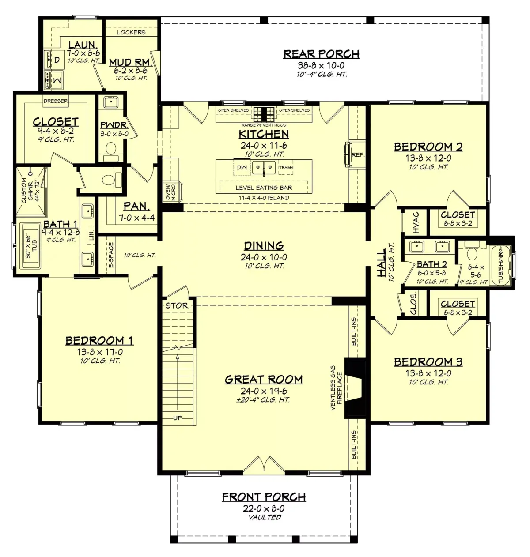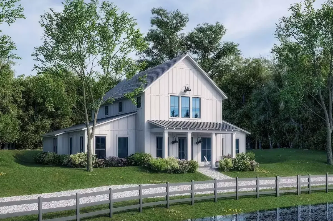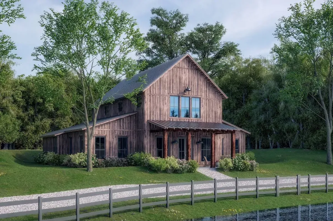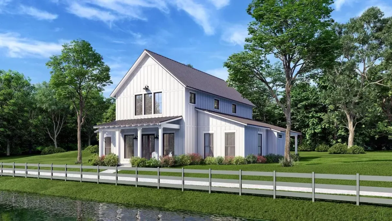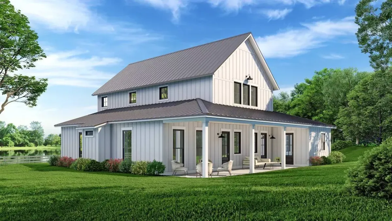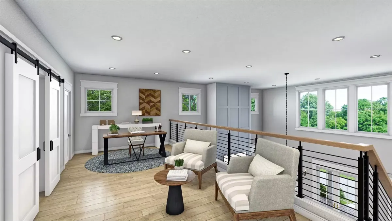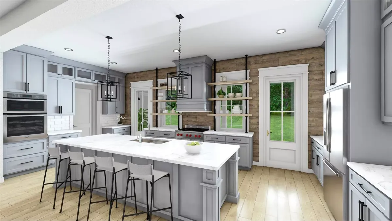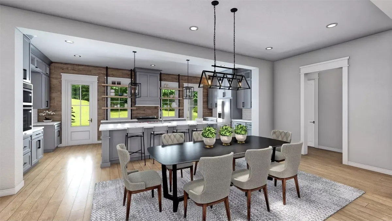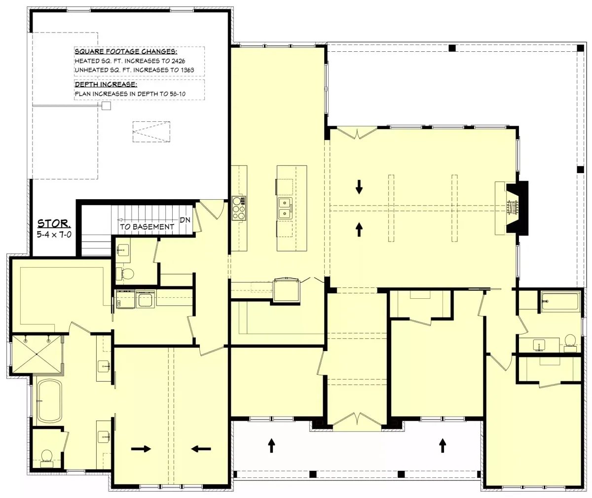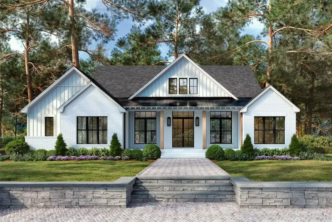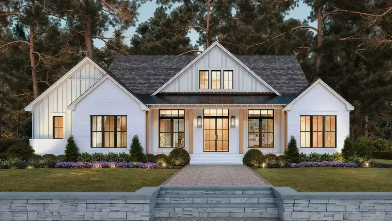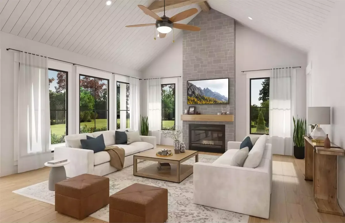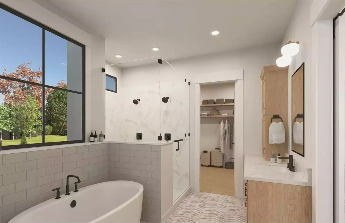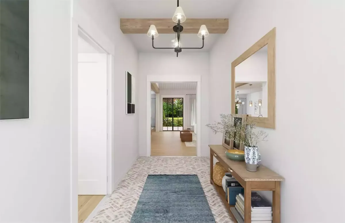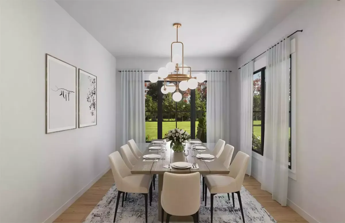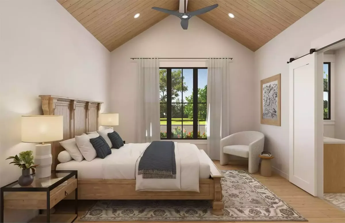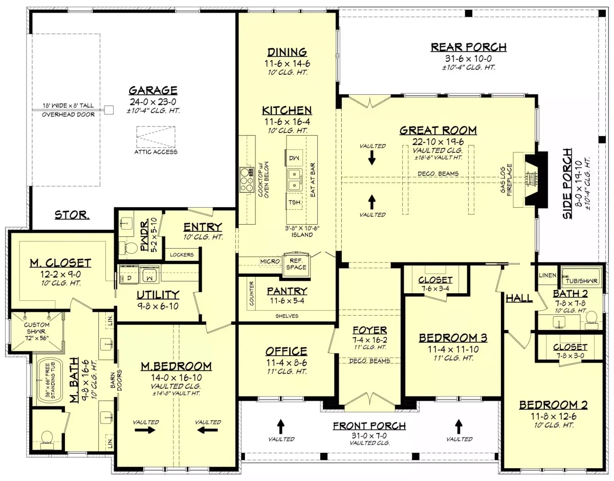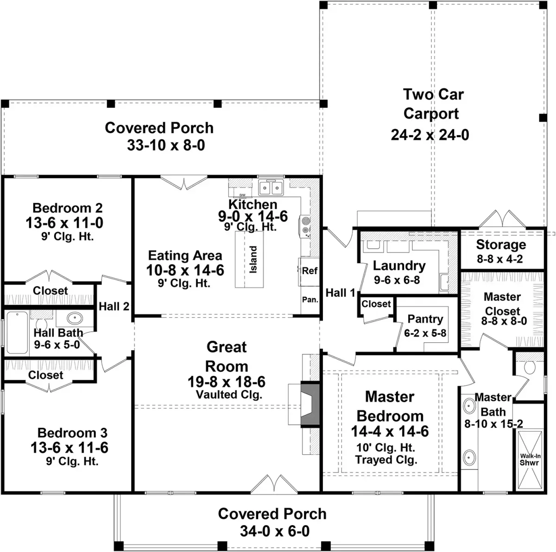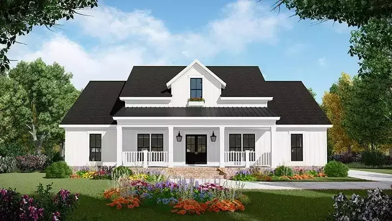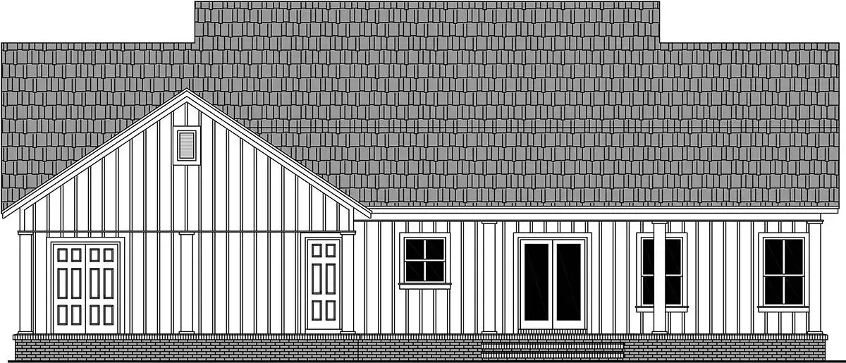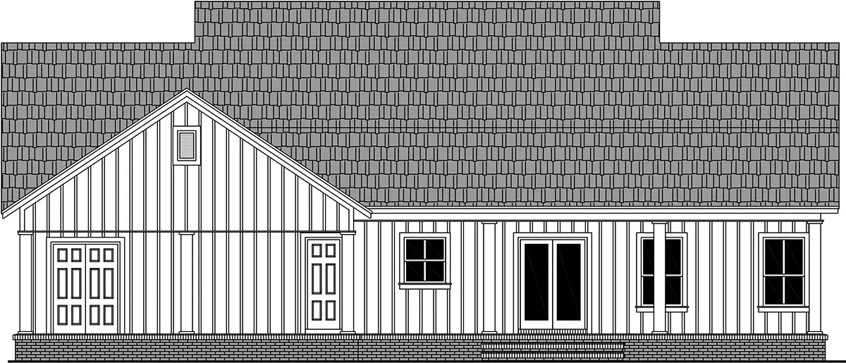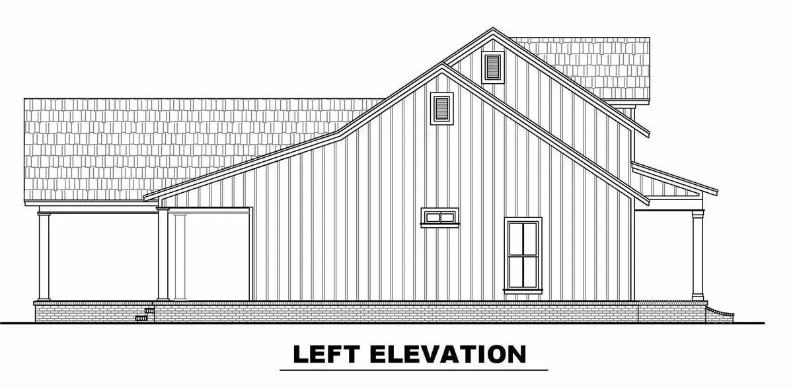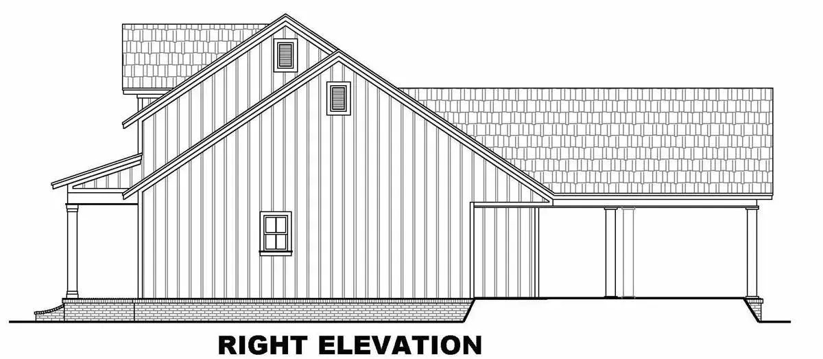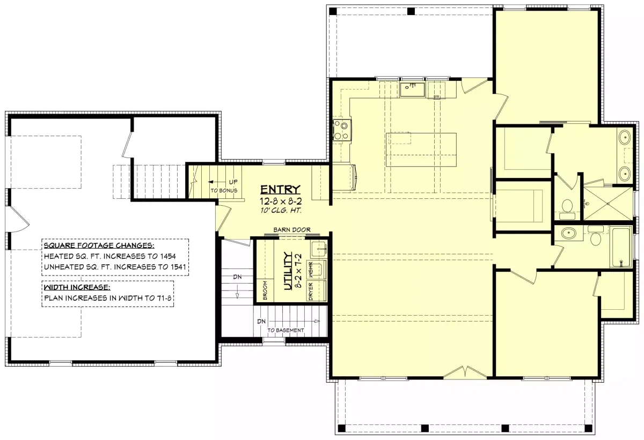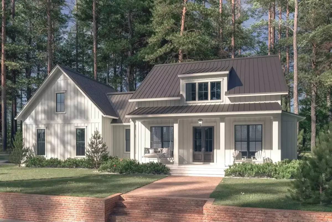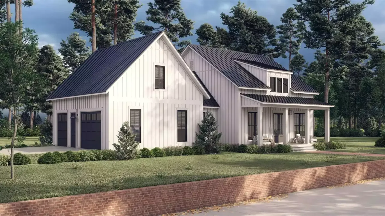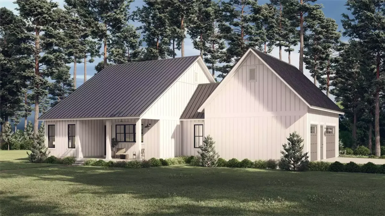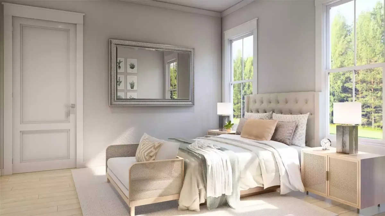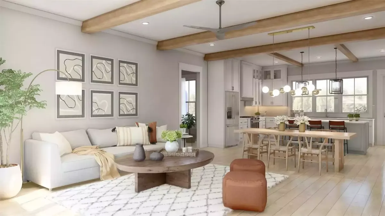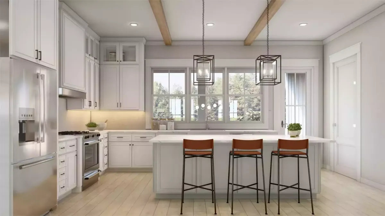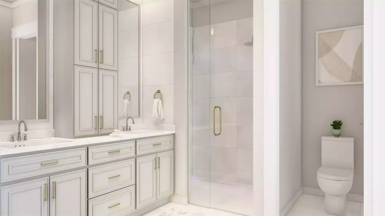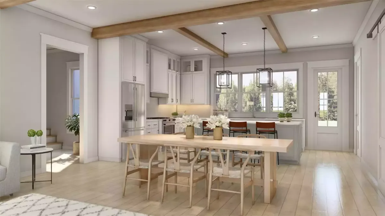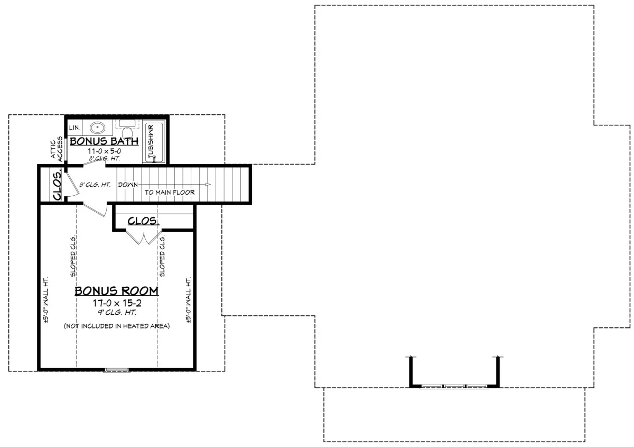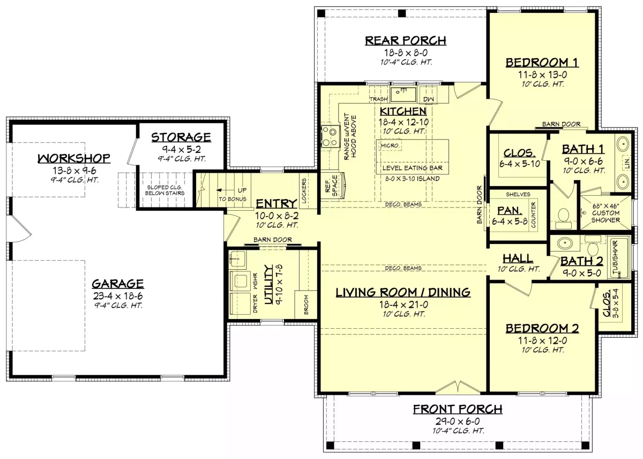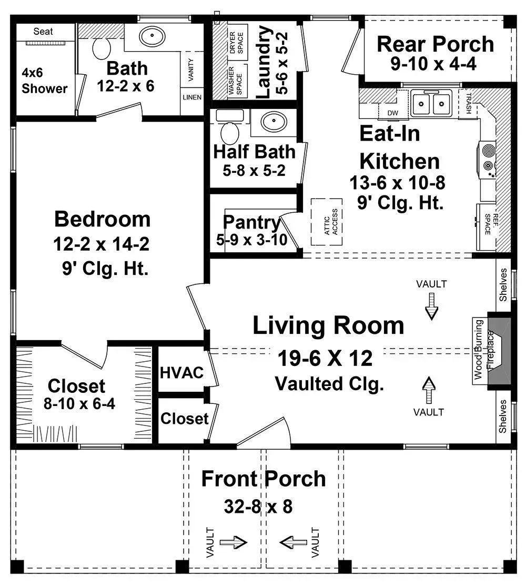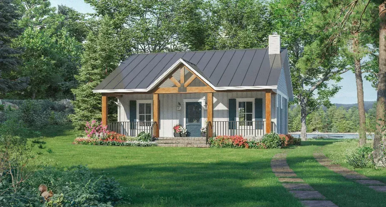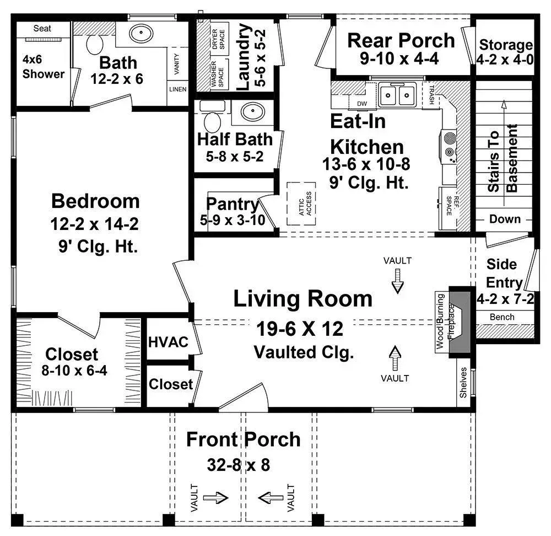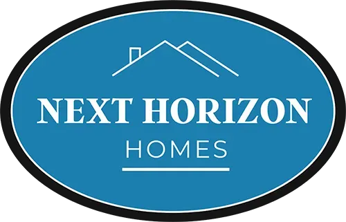
Custom Home Designs and Floor Plans
Each plan is organized by square footage and fully customizable to fit your vision.
Already have plans or found something online that inspires you? We’ll tailor them to perfectly reflect your style and vision.
Homes Above 3,000 sq ft
The Willow Ridge Farmhouse - 3,146 SQ FT
Modern Farmhouse Style Home
The Delta combines modern farmhouse style with versatile living spaces across 3,146 square feet. This two-story home offers a perfect blend of open gathering spaces and private retreats, featuring a main-floor master suite and upstairs bonus areas ideal for growing families.
Key Features
- 4 bedrooms, 3.5 bathrooms
- Two-car front-entry garage
- Main floor master suite
- L-shaped kitchen with butler’s pantry
- Private home office
- Second-floor loft/balcony
- Main floor laundry and mud room
- Great room with fireplace
- Split bedroom design
- Bonus room potential
Square Footage Breakdown
- Total Heated Living Space: 3,146 sq ft
- First Floor: 2,011 sq ft
- Second Floor: 1,135 sq ft
- Porch: 560 sq ft
- Bonus Room: 277 sq ft
- Optional bonus space: for future expansion
Dimensions
- Width: 49′
- Depth: 68′ 6″
- Height: 29′ 8″
- Main Floor Ceiling: 9′
- Great Room Ceiling: 11′
- Upper Floor Ceiling: 8′
Special Design Elements
- Modern farmhouse exterior
- Covered front and rear porches
- Double vanity in master bath
- Separate tub and shower
- Walk-in closets throughout
- Butler’s pantry and walk-in pantry
- Peninsula with eating bar
- 11′ great room ceiling
- Open-concept living areas
- Dining nook for casual meals
Let’s Bring Your Dream Home to Life - Customize This Plan or Explore Other Options...
We will customize, spec out, and price your desired home using this plan as a basis or another desired plan. Schedule your
complimentary initial consultation today to begin the journey to your dream home.
(A Simple, No-Obligation Phone or Zoom Call)
The Grand Alpine - 4,954 SQ FT
Modern Farmhouse Style Home
This magnificent 4,954 sq ft estate combines modern European elegance with exceptional living spaces. The main level showcases a vaulted great room, chef’s kitchen with butler’s pantry, and private office, while upstairs offers 6 bedrooms including a luxurious primary retreat. An entertainment-focused basement with media room, fitness center, and guest suite completes this remarkable design.
Key Features
- 6 bedrooms, 4.5 bathrooms
- L-shaped gourmet kitchen with island and butler’s pantry
- Peninsula/eating bar
- Private two-bedroom apartment
- Home office
- First and second floor laundry
- Mud room
- Double vanity sinks
- His and Hers primary closets
- Separate tub and shower
- Vaulted great room and primary bedroom
- 4-car front-entry garage with living space above
Square Footage Breakdown
- Total Structure: 7,745 ft²
- Total Heated Living Space: 4,954 ft²
- First Floor: 2,105 ft²
- Second Floor: 1,938 ft²
- Lower Floor: 2,275 ft²
- Breezeway: 458 ft²
- Detached Garage: 1,128 ft²
- Front Porch: 78 ft²
- Deck: 539 ft²
- Bonus Room: 911 ft²
Dimensions
- Width: 109′ 2″
- Depth: 65′ 10″
- Height: 32′ 10″
- Main Floor Ceiling: 10′ 0″
- Upper Floor Ceiling: 9′ 0″
- Lower Floor Ceiling: 9′ 0″
- Primary Roof Pitch: 8/12
- Secondary Roof Pitch: 16/12
- Framing: 2×6
- Roof Framing: Truss
Special Design Elements
- European-inspired architecture
- Luxurious primary suite with spa-like bathroom
- Open-concept living areas
- Seamless access to outdoor spaces
- Flexible office space
- Multiple laundry locations
- Breezeway
- Covered front and rear porches
- Suitable for sloping or view lots
Let’s Bring Your Dream Home to Life - Customize This Plan or Explore Other Options...
We will customize, spec out, and price your desired home using this plan as a basis or another desired plan. Schedule your
complimentary initial consultation today to begin the journey to your dream home.
(A Simple, No-Obligation Phone or Zoom Call)
Homes from 2,000 sq ft to 3,000 sq ft
The Lakeside Loft - 2,992 SQ FT
Modern Farmhouse Style Home
Embrace modern barndominium living in this stunning 2,992 sq ft design featuring soaring 20-foot ceilings in the great room. The main level showcases an expansive kitchen with 11-foot island, formal dining, and three bedrooms, while upstairs reveals a private fourth bedroom and versatile loft overlook. Wraparound porches and waterfront-suited design perfectly blend sophisticated barn aesthetic with luxury modern living.
Key Features
- 4 bedrooms, 3.5 bathrooms
- Dramatic 20’4″ great room ceiling
- Large island kitchen design
- Main floor primary suite
- Upstairs bedroom with full bath
- Second-floor loft overlook
- Walk-in pantry
- First-floor laundry
- Mud room entrance
- Split bedroom layout
Square Footage Breakdown
- Total Heated Living Space: 2,992 sq ft
- First Floor: 2,392 sq ft
- Second Floor: 600 sq ft
- Total Structure: 3,555 sq ft
- Multiple ceiling heights
- Generous room dimensions
Dimensions
- Width: 59′
- Depth: 62′
- Height: 32′
- Main Floor Ceiling: 9–10′
- Great Room Ceiling: 20′ 4″
- Upper Floor Ceiling: 9′
Special Design Elements
- Modern barndominium exterior
- Open-concept main living areas
- Five-piece master suite
- Double vanity bathrooms
- Peninsula with eating bar
- Vaulted great room/living area
- Covered front and rear porches
- Spacious loft overlooking great room
- Perfect for view lots
- No garage (flexible for custom addition)
Let’s Bring Your Dream Home to Life - Customize This Plan or Explore Other Options...
We will customize, spec out, and price your desired home using this plan as a basis or another desired plan. Schedule your
complimentary initial consultation today to begin the journey to your dream home.
(A Simple, No-Obligation Phone or Zoom Call)
The Fairview Ranch - 2,407 SQ FT
Modern Farmhouse Style Home
Embrace modern barndominium living in this stunning 2,992 sq ft design featuring soaring 20-foot ceilings in the great room. The main level showcases an expansive kitchen with 11-foot island, formal dining, and three bedrooms, while upstairs reveals a private fourth bedroom and versatile loft overlook. Wraparound porches and waterfront-suited design perfectly blend sophisticated barn aesthetic with luxury modern living.
Key Features
- 3 bedrooms, 2.5 bathrooms
- Rear-entry 2-car garage
- Vaulted great room with decorative beams
- L-shaped kitchen with island
- Dedicated home office
- First-floor laundry and mud room
- Split bedroom design
- Wraparound porch system
- 11′ main floor ceilings
- Walk-in closets in all bedrooms
Square Footage Breakdown
- Total Heated Living Space: 2,407 sq ft
- Total Structure: 3,681 sq ft
- Garage: 594 sq ft
- Front Porch: 206 sq ft
- Rear Porch: 474 sq ft
Dimensions
- Width: 70′ 6″
- Depth: 54′ 6″
- Height: 27′ 4″
- Main Floor Ceiling: 11′
Special Design Elements
- Transitional modern farmhouse exterior
- Luxurious primary suite with vaulted ceiling
- Spa-like bathroom with dual vanities
- Custom walk-in shower and standalone tub
- Cabinet-entry walk-in pantry
- Multiple outdoor living spaces
- Wraparound porch design
- Mud room for organization
- Perfect for corner or view lots
- Generous storage throughout
Let’s Bring Your Dream Home to Life - Customize This Plan or Explore Other Options...
We will customize, spec out, and price your desired home using this plan as a basis or another desired plan. Schedule your
complimentary initial consultation today to begin the journey to your dream home.
(A Simple, No-Obligation Phone or Zoom Call)
Homes under 2,000 sq ft
The Willow Haven - 1,800 SQ FT
Modern Farmhouse Style Home
This one-story modern farmhouse offers 1,800 square feet of thoughtfully designed space with a split-bedroom layout and open floor plan. Highlights include vaulted ceilings and a cozy fireplace in the great room, an L-shaped kitchen with a walk-in pantry and island, and a covered back porch leading to a two-car carport with storage.
Key Features
- 3 bedrooms, 2 bathrooms
- 2-car side carport with storage
- Country kitchen with island
- Split bedroom design
- Open floor plan with vaulted ceilings
- Library/media room
- Nursery room option
- Covered front and rear porches
- Suitable for sloping or view lots
Square Footage Breakdown
- Total Heated Living Space: 1,800 sq ft
- Garage/Carport: 616 sq ft
- Porch: 477 sq ft
Dimensions
- Width: 58′
- Depth: 58′ 6″
- Height: 23′ 9″
- Main Floor Ceiling: 9′
- Primary Roof Pitch: 8:12
- Secondary Roof Pitch: 10:12
Special Design Elements
- Modern farmhouse exterior with classic details
- Welcoming covered front porch
- Double vanity in bathroom
- Walk-in closet in primary suite
- Large walk-in pantry
- Peninsula with eating bar
- First-floor laundry room
- Dedicated dining room
- Fireplace in great room
- Versatile library/media space
Let’s Bring Your Dream Home to Life - Customize This Plan or Explore Other Options...
We will customize, spec out, and price your desired home using this plan as a basis or another desired plan. Schedule your
complimentary initial consultation today to begin the journey to your dream home.
(A Simple, No-Obligation Phone or Zoom Call)
The Modern Homestead - 1,448 SQ FT
Modern Farmhouse Style Home
This elegant 1,448 square foot modern farmhouse seamlessly blends country charm with contemporary living. Featuring well-planned spaces and versatile bonus areas, it’s an ideal design for those seeking both comfort and style in a modest footprint.
Key Features
- 2 bedrooms, 2 bathrooms
- One-car attached garage with side entry
- Open floor plan with 10′ ceilings
- L-shaped kitchen with island
- Primary bedroom on main floor
- Workshop area and additional storage within garage
- Bonus room access on 2nd floor
- Mud room and laundry area
- Covered front and rear porches
- Storage space and unfinished areas
Square Footage Breakdown
- Total Structure: 2,902 sq ft
- Total Heated: 1,448 sq ft
- Garage: 440 sq ft
- Storage: 223 sq ft
- Front Porch: 174 sq ft
- Rear Porch: 150 sq ft
- Bonus Room: 468 sq ft
Dimensions
- Width: 69′
- Depth: 48′
- Height: 27′
- Main Floor Ceiling: 10′
- Living/Great Room Ceiling: 10′
- Primary Ceiling: 10′
Special Design Elements
- Modern farmhouse exterior with clean lines
- Spacious great room design
- Primary suite with double vanity and walk-in closet
- Walk-in pantry for ample storage
- Dedicated mud room for organization
- Workshop area for hobbies or projects
- Multiple covered outdoor living spaces
- Bonus room for flexible use
- Open concept main living area
Let’s Bring Your Dream Home to Life - Customize This Plan or Explore Other Options...
We will customize, spec out, and price your desired home using this plan as a basis or another desired plan. Schedule your
complimentary initial consultation today to begin the journey to your dream home.
(A Simple, No-Obligation Phone or Zoom Call)
ADU's
The Craftsman Retreat - 765 SQ FT
Craftsman Style ADU
Elevate your property with this luxurious Craftsman-style ADU that ingeniously combines a spacious three-car garage with an elegant 765 square foot apartment above. The sophisticated design features an island kitchen, upstairs primary bedroom, and premium finishes throughout. Perfect for high-end rental income, luxurious guest quarters, or elegant multi-generational living.
Key Features
- 1 bedroom, 1 bathroom apartment
- Three-car garage with golf cart space
- Second-floor living area
- Kitchen with island
- Great room concept
- Laundry facilities
- Covered rear porch
- Drive-under garage design
- Open floor plan
- Ample storage space
Square Footage Breakdown
- Total Heated Living Space: 765 sq ft (ADU apartment)
- Garage Level: 904 sq ft (fits 3 cars)
- Second Floor Living Area: 765 sq ft
- Total Structure: 1,669 sq ft
Dimensions
- Width: 38′ 0″
- Depth: 26′ 0″
- Height: 23′ 7″
- First Floor (Garage): 904 sq ft
- Second Floor (Living): 765 sq ft
- Framing: 2×6 construction
- Primary Roof Pitch: 10/12
Special Design Elements
- Craftsman architectural details
- Island kitchen overlooking living space
- Upstairs primary bedroom
- Drive-under garage configuration
- Compact yet efficient layout
- Suitable for narrow lots
- Perfect for corner properties
- Modern farmhouse styling
- Laundry closet
- Great rental potential
Let’s Bring Your Dream Home to Life - Customize This Plan or Explore Other Options...
We will customize, spec out, and price your desired home using this plan as a basis or another desired plan. Schedule your
complimentary initial consultation today to begin the journey to your dream home.
(A Simple, No-Obligation Phone or Zoom Call)
You can also choose from our design partners extensive portfolio of successful designs, bring your own vision, or let us create something completely unique. Our flexible approach ensures your home perfectly reflects your style while benefiting from our proven building expertise.
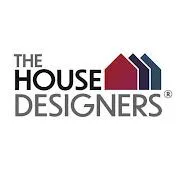
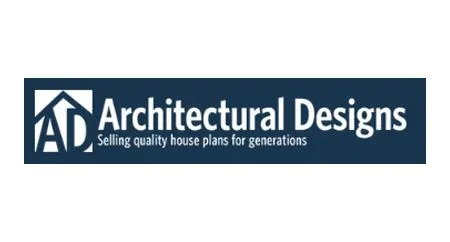
READY TO TURN YOUR DREAM HOME INTO A REALITY?
(A Simple, No-Obligation Phone or Zoom Call)
Get In Touch
(888) 687-8309
Online Contact Form
Initial Consultation
Service Area
Join Our Team
Quick Links
Home
About
New Custom Homes
Customized Your Existing Home
Commercial
Sell Your Land
Realtors
Land Development
Single Lot Opportunities
/ Sell Us Your Land
Multi-Lot & Land Use Development
Spec Home Building
Learn
Why Us?
Reviews
Photo Gallery
FAQ
Blog
Custom Homes
Building Your Dream Home - Process
Land Evaluation
Available Homes
Knockdowns & Rebuilds
Accessory Dwelling Units
Accessory Buildings
Existing Homes
Transform Your Home Process
Additions
Remodeling & Renovations
Finish Your Basement
Finish Your Attic
Sunrooms & Porches
Decks
Outdoor Living
PROUDLY
CHOSEN
AS ONE OF
PROUDLY CHOSEN AS ONE OF
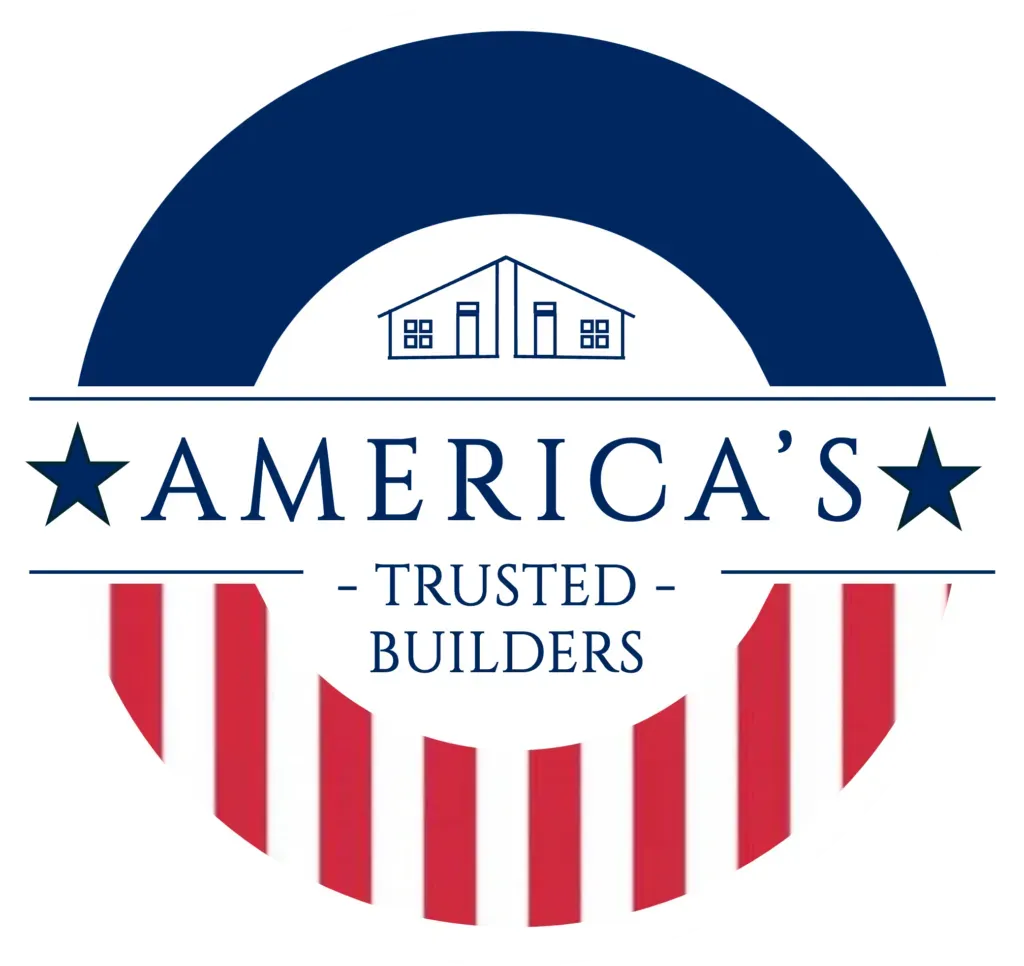
Andrey Custom Homes is honored to be recognized by America’s Trusted Builders, an association that certifies top-tier builders who have undergone extensive training under a 35+ year master builder developer. Through weekly masterminds with hundreds of builders nationwide, we stay at the forefront of industry innovation to deliver excellence in every project we undertake.
We transform dreams into reality—whether building, renovating, or developing properties. By combining proven construction expertise with modern project management, we create more than just beautiful spaces; we build the perfect settings for memories that last lifetimes.
© 2025 Andrey Custom Homes | All Rights Reserved | Terms & Conditions | Privacy Policy
Website Powered and Designed by BuilderMarketing.Agency
